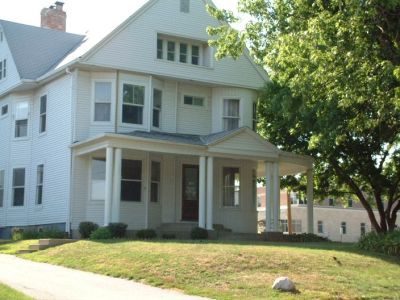|
About Our House

Picture of the RYF Home.
The RYF Group Home was located @ 931 N. Rutledge St. in Springfield, IL from 1979 - 2012. This building then served as our Administrative office though 2015.
House Facts:
The house was built just before the turn of the century, when this neighborhood was referred to as "Germantown". Many of the German immigrants in Springfield settled in this area for ethnic continuity. At that time there was a small lake located on the site where S.I.U. Medical School now sits. It was not unusual for many of the residents to raise their own poultry and to be found walking their small herds of ducks, geese and chickens to the lake, where the animals would get water and the residents would socialize.
This house was built by Mr. Reisch (pronounced RYE-SH), a wealthy German immigrant, who built and operated a brewery in Springfield. The house was built as a wedding present for his daughter. She lived out her life in this house and after her husband died, lived here with one of her sons. This son reportedly suffered from alcoholism and had a very chaotic life. As a result, he stayed with his mother, under her loving care and concern, until he died. His mother then, reportedly, willed the house to be used for programs that would benefit young people who needed help.
Rumor has it that the owner died in this house and still makes her presence felt occasionally. She is affectionately referred to as "Aunt Mary". These rumors have developed from a long list of strange noises, sightings, cold spots, etc, which have been felt by many of the occupants over the last 40 years, including Rutledge staff and clients. Aunt Mary is reported to be a benevolent ghost who is most frequently encountered in one small corridor of the house, on all three floors. Many of the believers have felt the strongest contact by the storage closet under the front staircase on the first floor.
Shortly after the owner's death, the house was used as a home for wayward girls, called the Mariamma Foundation, located in this house for about 25 years. After the Mariamma Foundation closed its doors in the late 60's, the house sat empty until Rutledge occupied it in 1978. The property was owned and maintained by the neighbors to the immediate south of the house, the Zimmermanns. The Zimmermann family was related to the original owner although lineage is not clear to us.
When Rutledge acquired the property, it was fully furnished and badly needed to be repaired. Some of the original charm of the house was lost as it was systematically remodeled to suit the needs of our program. Much of the original "Victorian furniture" was replaced by more functional furnishings. However, many of the original, hand carved, custom made furniture has survived, intact, and is still in the house. Examples are the living room table and chairs; these match the credenza in the office and the small table in the foyer, which is found under the pictures of Mr. Lincoln and Mr. Washington.
Beautiful woodwork existed throughout the house. The front staircase, all of the household fireplaces and many of the doors and windows were original. These items had never been painted or refinished. The stained glass windows in the front stairwell and in the forward bedroom upstairs were reportedly imported from Germany when the house was built. The woodwork appears to have been handcrafted locally. Many matching pieces of woodwork have been seen in local antique shops in Springfield. These pieces were either taken from this home or made by the same craftsmen. man of these pieces were transplantged when we moved to our new offices on Bruns Lane.
There had been very much shifting of the rooms in the house since Rutledge has been here. Some of the rooms upstairs were originally used as Houseparent quarters and as the kids' TV room and bedrooms. Despite the fact that we housed a potentially destructive population of teenagers, they have traditionally treated the house with respect.
Much of the house had been remodeled. There are still traces of the old style gas lamps and gravity fed plumbing in the attic. Most of the electrical and plumbing had been systematically modernized for the home's current occupants. The original boiler and radiator heating were replaced, but one original radiator was still in place under the bench in the front stairwell.
The House parent's apartment and the rear office were added to the house in the late seventies and were built around the frame of the old back porch.
In its fianl years the house accommodated up to 11 youths at a time - 4 two-bed rooms, and one 3-bed room.













